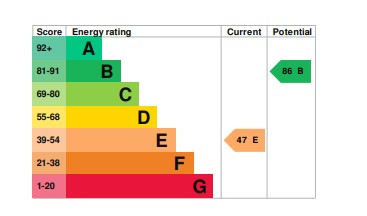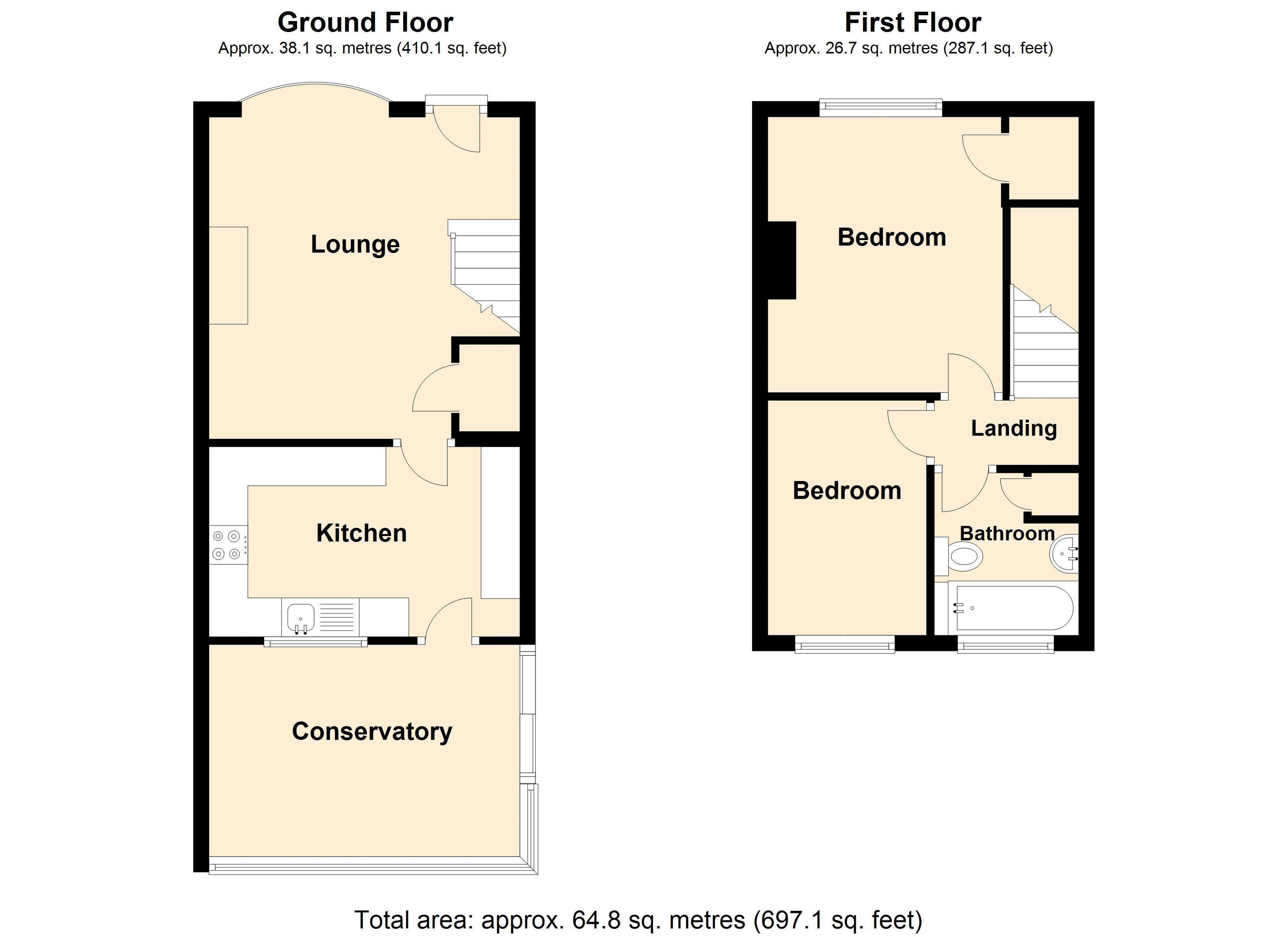Asking Price £235,000
2 Bedroom House For Sale in Middle Lane, Cropthorne
**TWO BEDROOM SEMI-DETACHED COTTAGE** Located in the idyllic, peaceful village of Cropthorne, the cottage has a welcoming ambience with a lovely character fireplace and open fire in the living room. Kitchen and spacious conservatory. On the first floor there are two bedrooms and a bathroom. Off road parking. Cropthorne is a communal village with a primary school, public house (The Bell Inn), Clives farm shop and a playing field (The Sheppey) with a village hall. Would benefit from some updating.
Front
Off road parking. Gated access to the rear.
Living Room
13' 6'' x 13' 0'' (4.11m x 3.96m) max
Double glazed window to the front aspect. Exposed brick chimney breast with open fire. Doors to the kitchen and under stairs storage housing the oil fired boiler. Stairs to the first floor. Radiator.
Kitchen
13' 0'' x 7' 10'' (3.96m x 2.39m)
Single glazed window and door to the conservatory. Wall and base units surmounted by worksurface. Stainless steel sink and drainer with mixer tap. Tiled splashbacks. Space for an oven and a fridge freezer. Space and plumbing for a washing machine. Radiator.
Conservatory
13' 6'' x 9' 6'' (4.11m x 2.89m)
Double glazed windows and door to the rear garden. Tiled flooring.
Landing
Doors to the bedrooms and bathroom. Access to the loft.
Bedroom One
11' 7'' x 9' 9'' (3.53m x 2.97m)
Double glazed window to the front aspect. Door to the storage cupboard. Radiator.
Bedroom Two
9' 4'' x 6' 3'' (2.84m x 1.90m)
Double glazed window to the rear aspect. Radiator.
Bathroom
6' 5'' x 6' 4'' (1.95m x 1.93m)
Obscure double glazed window to the rear aspect. Panelled bath. Pedestal wash hand basin and low flush w.c. Airing cupboard housing the hot water tank.
Garden
Low maintenance rear garden.
Tenure:
Freehold
Council Tax Band:
B
Important information
This is a Freehold property.
Property Features
- Two bedroom semi-detached cottage
- Living room with open fire
- Kitchen and conservatory
- Low maintenance rear garden
- Off road parking
- South after village location with amenities
- **VIEWING AVAILABLE 7 DAYS A WEEK**


- Call: 01386 556506
- Arrange a viewing
-
 Printable Details
Printable Details
- Request phone call
- Request details
- Email agent
- Stamp Duty Calculator
- Value My Property
- Mortgage Calculator
- Check mortgage eligibility online
Nigel Poole & Partners
Pershore
Pershore
Worcestershire
WR10 1EU
United Kingdom
T: 01386 556506
E: tania.port@nigelpooleestateagents.co.uk

