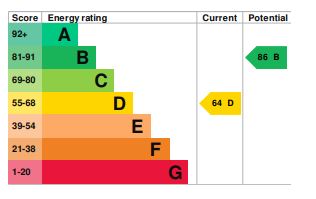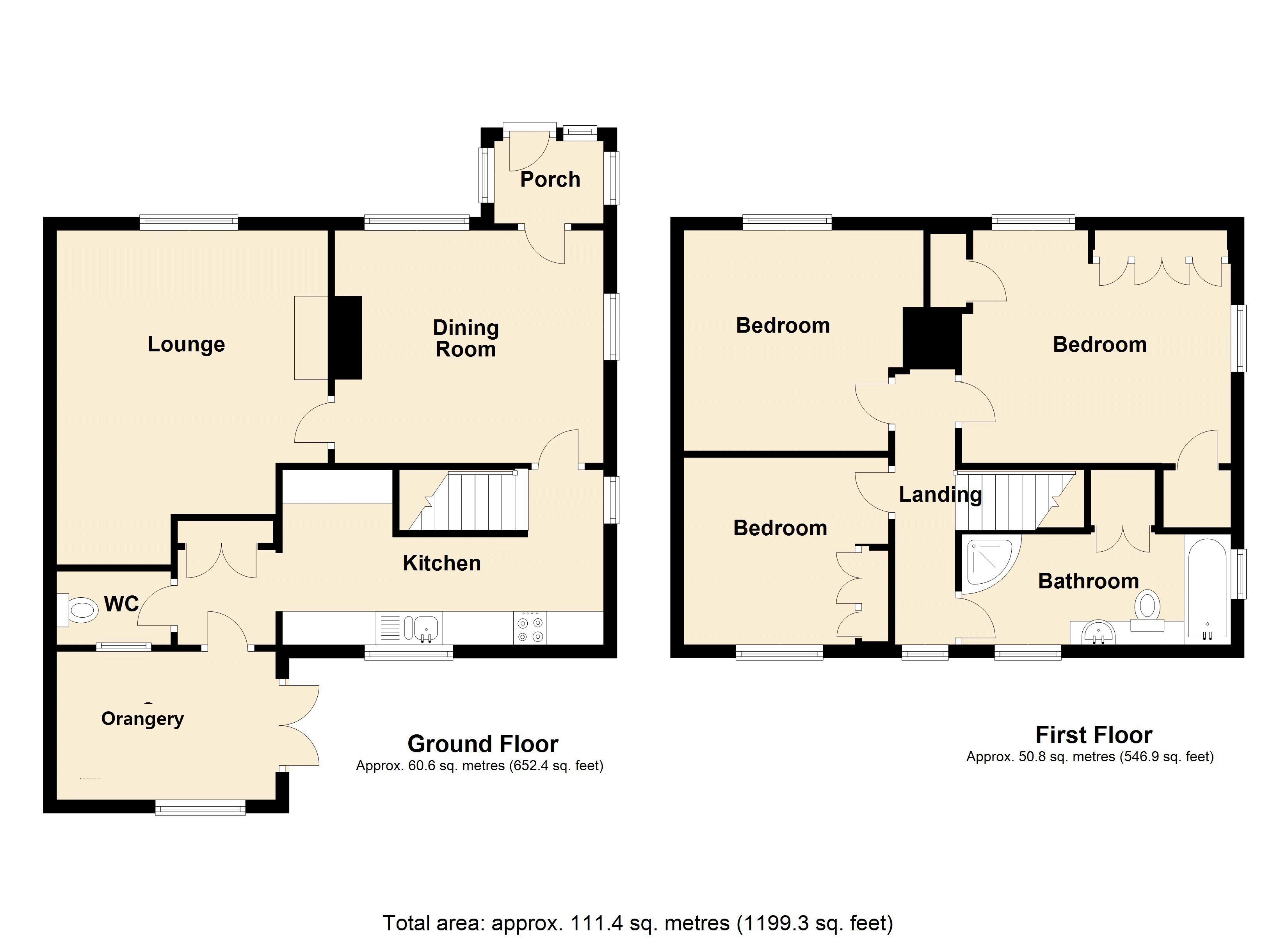Asking Price £385,000
3 Bedroom Cottage For Sale in Church Lane, Pinvin
**THREE BEDROOM SEMI-DETACHED COTTAGE** Pretty front garden; porch; dining room; living room; kitchen; w.c. and orangery. On the first floor there are three bedrooms and a bathroom. The rear garden is well established with mature planting. Gated access to the rear driveway and double garage. Located in Pinvin village, the property is just a few minutes drive from the centre of Pershore with independent shops, pubs and restaurants, a leisure centre and the Number 8 community arts centre. Pinvin has excellent transport connections with easy access to the motorway, Pershore train station and Worcestershire Parkway station. Pinvin itself has a preschool and a junior school, the beautiful St Nicholas Church, playing field and a public house.
Front
Pretty cottage garden with gated access.
Entrance Porch
5' 0'' x 4' 7'' (1.52m x 1.40m) max
Double glazed entrance door and windows. Storage cupboard. Radiator. Glazed door to the dining room.
Dining Room
11' 11'' x 10' 2'' (3.63m x 3.10m) max
Double glazed dual aspect windows with stunning views to open countryside and Bredon Hill. Doors to the kitchen and the living room. Radiator.
Living Room
15' 11'' x 11' 10'' (4.85m x 3.60m) max
Double glazed window to the front aspect. Brick fireplace with wood mantle. Exposed beams. Radiator.
Kitchen
19' 4'' x 8' 1'' (5.89m x 2.46m) max
Double glazed window to the rear and side aspects. Wall and base units surmounted by work surface. One and a half stainless sink and drainer with mixer tap. Tiled splashbacks. Integrated oven , hob and dishwasher. Space for a fridge freezer. Space and plumbing for a washing machine. Storage cupboard. Laminate flooring. Exposed beams. Doors to the w.c. and the orangery. Stairs to the first floor. Radiator.
The Orangery
10' 10'' x 6' 5'' (3.30m x 1.95m) max
Double glazed French doors to the garden. Double glazed windows. Velux skylight. Contemporary radiator.
Landing
Double glazed window to the rear aspect. Access to the loft. Doors to the bedrooms and bathroom.
Master Bedroom
12' 6'' x 9' 10'' (3.81m x 2.99m) max
Double glazed windows with stunning countryside views. Fitted wardrobe and window seat. Storage cupboard housing the Ferroli gas fired boiler. Radiator.
Bedroom Two
12' 5'' x 9' 10'' (3.78m x 2.99m) max
Double glazed window to the front aspect. Fitted wardrobe. Radiator.
Bedroom Three
8' 5'' x 8' 1'' (2.56m x 2.46m)
Double glazed window to the rear aspect. Fitted wardrobe. Radiator.
Bathroom
12' 6'' x 5' 3'' (3.81m x 1.60m)
Double glazed window to the side aspect and an obscure double glazed window to the rear aspect. Panelled bath with mixer tap. Shower cubicle with mains fed shower. Vanity wash hand basin. Low flush w.c. Tiled splashbacks and flooring. Central heated ladder rail. Storage cupboard with a radiator.
Double Garage
Up and over door.
Garden
Pretty cottage garden laid to lawn with established planting. Patio seating area. Pond. Driveway and garage to the rear.
Tenure: Freehold
Council Tax Band: D
Broadband and Mobile Information
To check broadband speeds and mobile coverage for this property please visit:
https://www.ofcom.org.uk/phones-telecoms-and-internet/advice-for-consumers/advice/ofcom-checker and enter postcode WR10 2EH
Important Information
- This is a Freehold property.
Property Features
- Three bedroom semi detached cottage
- Character features thoughout with exposed beams
- The orangery with French doors to the pretty rear garden
- Stunning countryside views to Bredon Hill
- Driveway and double garage
- Sought after location
- No upward chain
- **VIEWING AVAILABLE 7 DAYS A WEEK**

- Call: 01386 556506
- Arrange a viewing
-
 Printable Details
Printable Details
- Request phone call
- Request details
- Email agent
- Stamp Duty Calculator
- Value My Property
Nigel Poole & Partners
Pershore
Pershore
Worcestershire
WR10 1EU
United Kingdom
T: 01386 556506
E: tania.port@nigelpooleestateagents.co.uk

