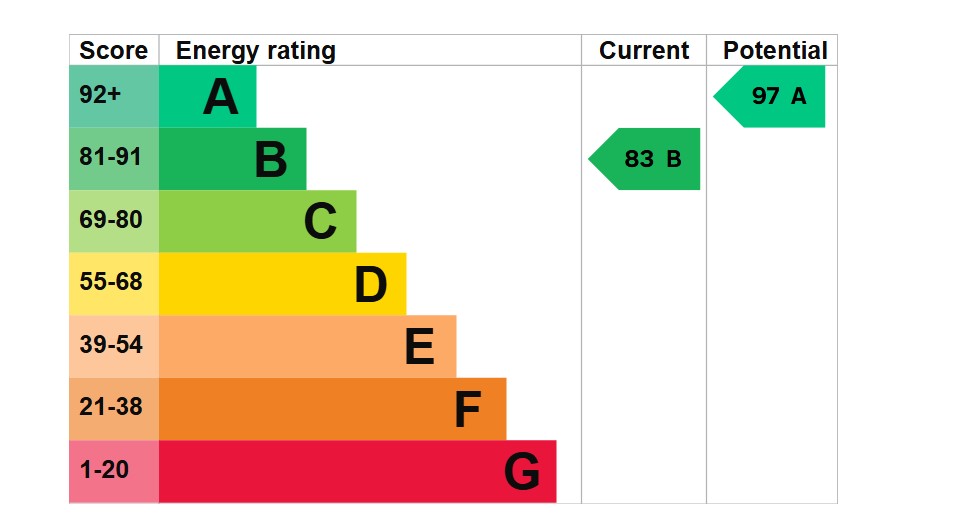Asking Price £255,000
2 Bedroom House For Sale in Kingfisher Fields, Pershore
**A WELL PRESENTED TWO BEDROOM SEMI-DETACHED HOUSE WITH SOUTH EASTERLY FACING REAR GARDEN** Built by Taylor Wimpey in 2019, the vendor of this property paid for upgrades to the original specification including kitchen units, tiling, some doors and rainfall showers. Entrance hall with w.c.; kitchen with Zanussi integrated appliances including oven, induction hob, dishwasher, fridge freezer, and washing machine/tumble dryer; lounge/dining room with French doors into the garden; two double bedrooms - master with en-suite and views over recreational ground and to Bredon Hill. Family bathroom. South easterly facing rear garden (larger than average for the estate) with patio seating area, wooden storage shed, watering tap and gated access onto the drive. Drive with tandem parking for two vehicles. Low maintenance front garden. NO ONWARD CHAIN.
Front
A low maintenance front garden with slate chippings and pathway to the entrance door under a storm canopy porch. Tandem driveway (with parking for two vehicles) leading to the gate into the garden.
Entrance Hall
Composite entrance door. Tiled floor. Ceiling down lights and smoke detector. Radiator. Door into w.c. Archway into kitchen.
Kitchen
9' 10'' x 6' 0'' (2.99m x 1.83m)
Double glazed window to the front aspect. Fitted with a range of grey gloss wall and base units surmounted by work surface. One cupboard houses the gas-fired combination boiler. Integrated Zanussi appliances include: Fridge freezer, oven and four ring induction hob with extractor hood, slimline dishwasher and washing machine/tumble dryer. One and a half bowl sink and drainer with spray head/pre-rinse mixer tap. Tiled splash backs and floor. Ceiling down lights, smoke detector and extractor fan.
Lounge/Dining
15' 5'' x 13' 1'' (4.70m x 3.98m)
Double glazed French doors into the garden with side windows. Under stairs storage cupboard. Television point. Telephone point. Radiator. Two pendant light fittings.
W.C.
5' 1'' x 3' 0'' (1.55m x 0.91m)
Obscure double glazed window to the side aspect. Pedestal wash hand basin. Low level w.c. Part tiled walls and tiled floor. Radiator. Ceiling down lights and extractor fan.
Landing
Access into loft (which is insulated and part boarded). Radiator.
Bedroom One
10' 1'' x 9' 9'' (3.07m x 2.97m)
Double glazed window to the rear aspect with views to the recreational ground and Bredon Hill. Radiator.
En-Suite
10' 0'' max x 3' 0'' (3.05m x 0.91m)
Shower cubicle with dual shower head - rainfall and handheld attachment; pedestal wash hand basin and low level w.c. Part tiled walls. Radiator. Wood effect flooring. Ceiling down lights and extractor fan.
Bedroom Two
13' 0'' x 8' 3'' (3.96m x 2.51m)
Two double glazed windows to the front aspect. Recessed area ideal for a free standing wardrobes. Fitted cupboard over staircase with hanging rail. Radiator.
Bathroom
6' 7'' x 6' 1'' (2.01m x 1.85m)
Panelled bath with dual shower head - rainfall and handheld attachment and glass screen. Pedestal wash hand basin. Low level w.c. Wall mounted vanity unit. Part tiled walls. Wood effect flooring. Radiator. Ceiling down lights and extractor fan.
South Easterly Facing Rear Garden
The larger than average (for a two bedroom semi-detached house on the estate) is enclosed by fencing with gated side access onto the drive. It has a patio seating area, a sleeper bed with shrub planting and views to Bredon Hill and to the recreational ground. The wooden storage shed (with motion/solar powered lights) is included in the sale. External water tap.
Additional Information
Management Company is Trinity. The annual maintenance service charge is approx. £330-£400.
The property is fitted with an alarm system.
Tenure: Freehold
Council Tax Band: C
Mobile & Broadband Information
To check broadband speeds and mobile coverage for this property please visit:
https://www.ofcom.org.uk/phones-telecoms-and-internet/advice-for-consumers/advice/ofcom-checker and enter postcode WR10 1FG
Important Information
- This is a Freehold property.
Property Features
- Two bedroom semi-detached house - master with views to recreational ground and Bredon Hill
- Poplar residential location on the outskirts of Pershore town centre
- Built by Taylor Wimpey in 2019 with NHBC guarantee until 2029
- Upgrades from original specification include tiling, kitchen units, some doors and rainfall showers
- Kitchen with Zanussi integrated appliances
- Lounge/dining room with French doors into the garden
- En-suite to master bedroom, family bathroom and ground floor w.c.
- South Easterly facing rear garden
- NO ONWARD CHAIN
- **THIS PROPERTY CAN BE VIEWED 7-DAYS A WEEK**

- Call: 01386 556506
- Arrange a viewing
-
 Printable Details
Printable Details
- Request phone call
- Request details
- Email agent
- Stamp Duty Calculator
- Value My Property
Nigel Poole & Partners
23 High Street
Pershore
Worcestershire
WR10 1AA
United Kingdom
T: 01386 556506
E: tania.port@nigelpooleestateagents.co.uk
