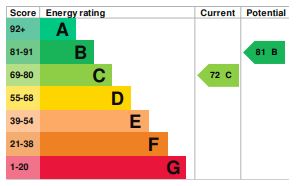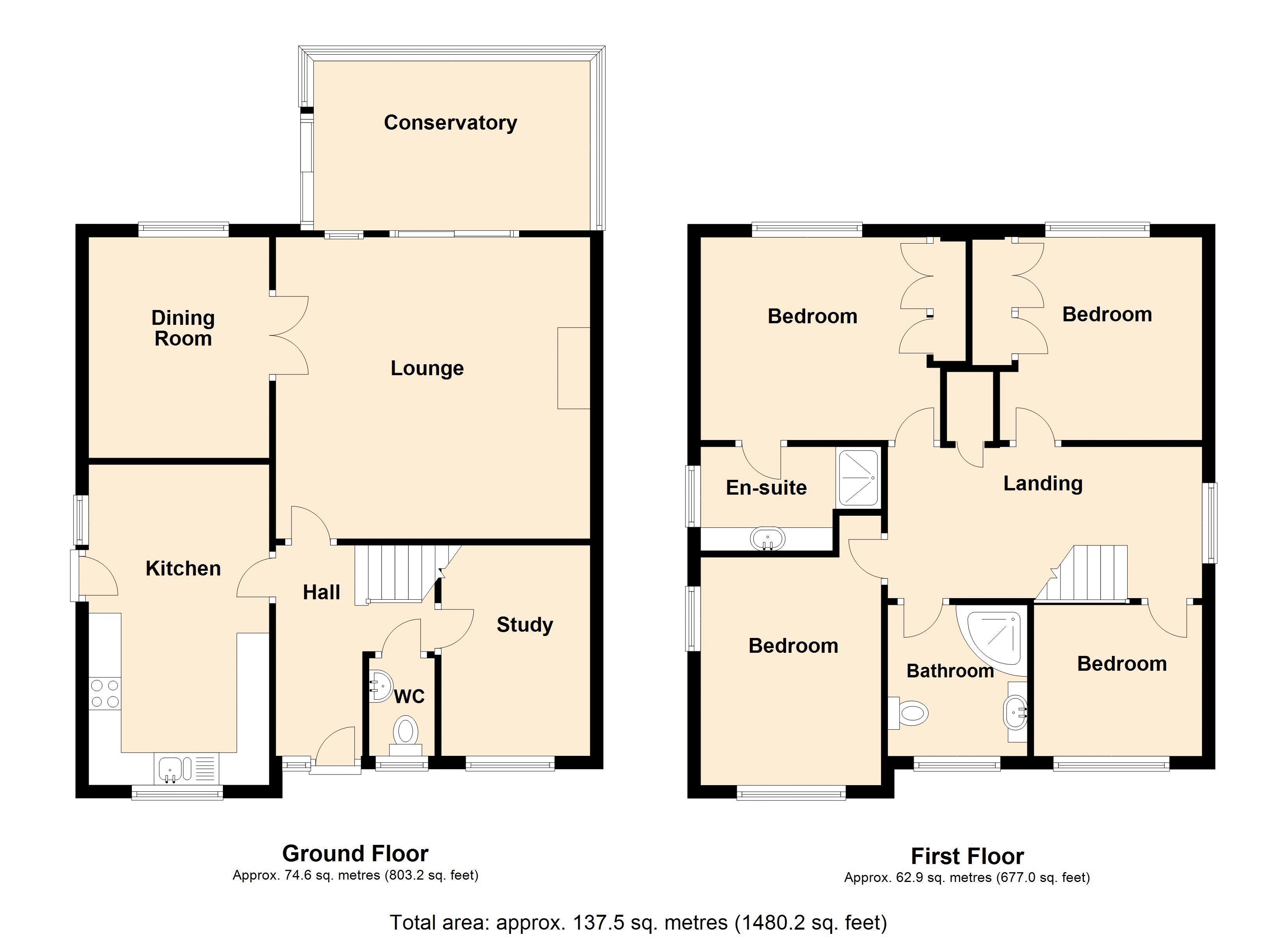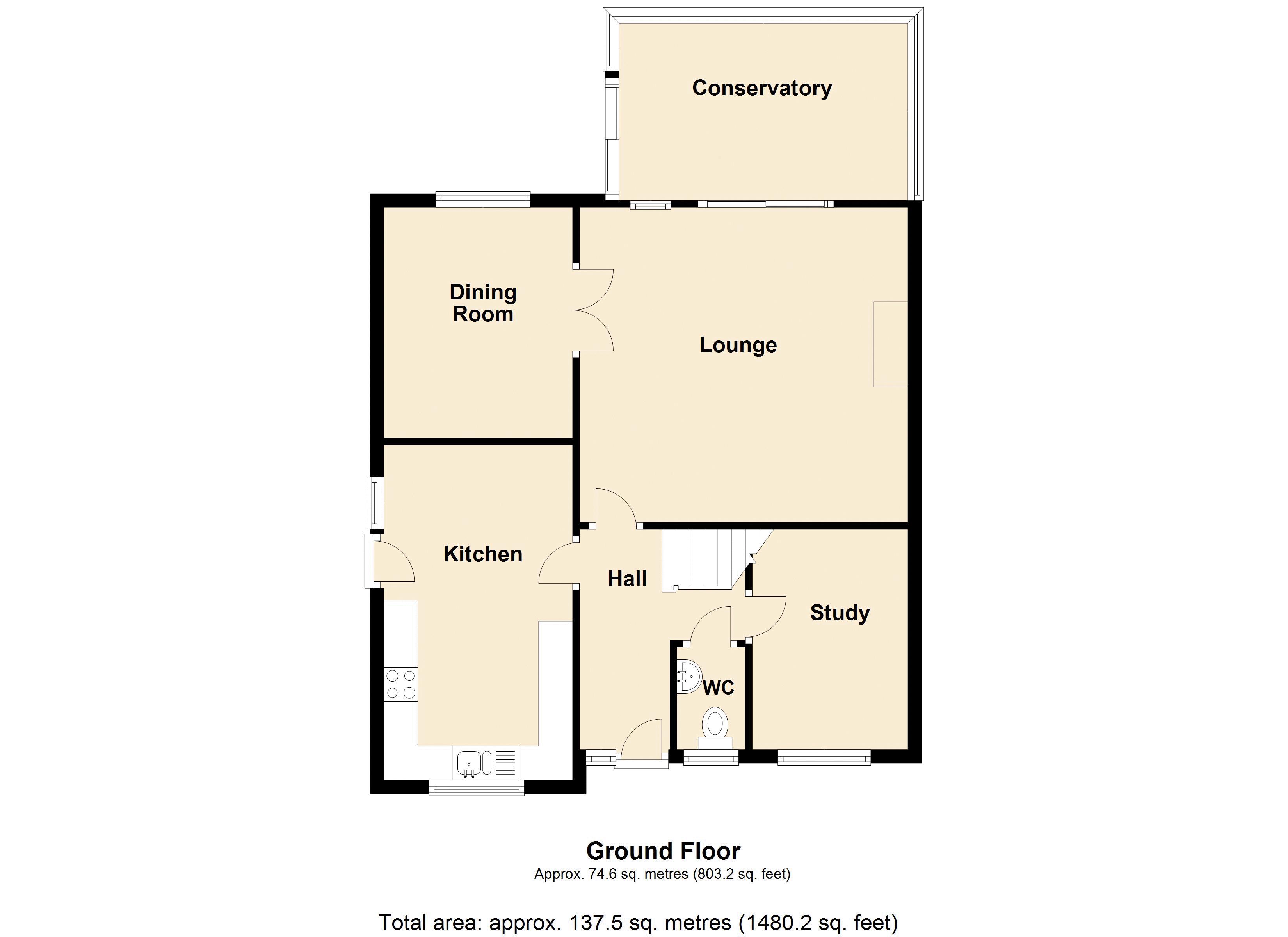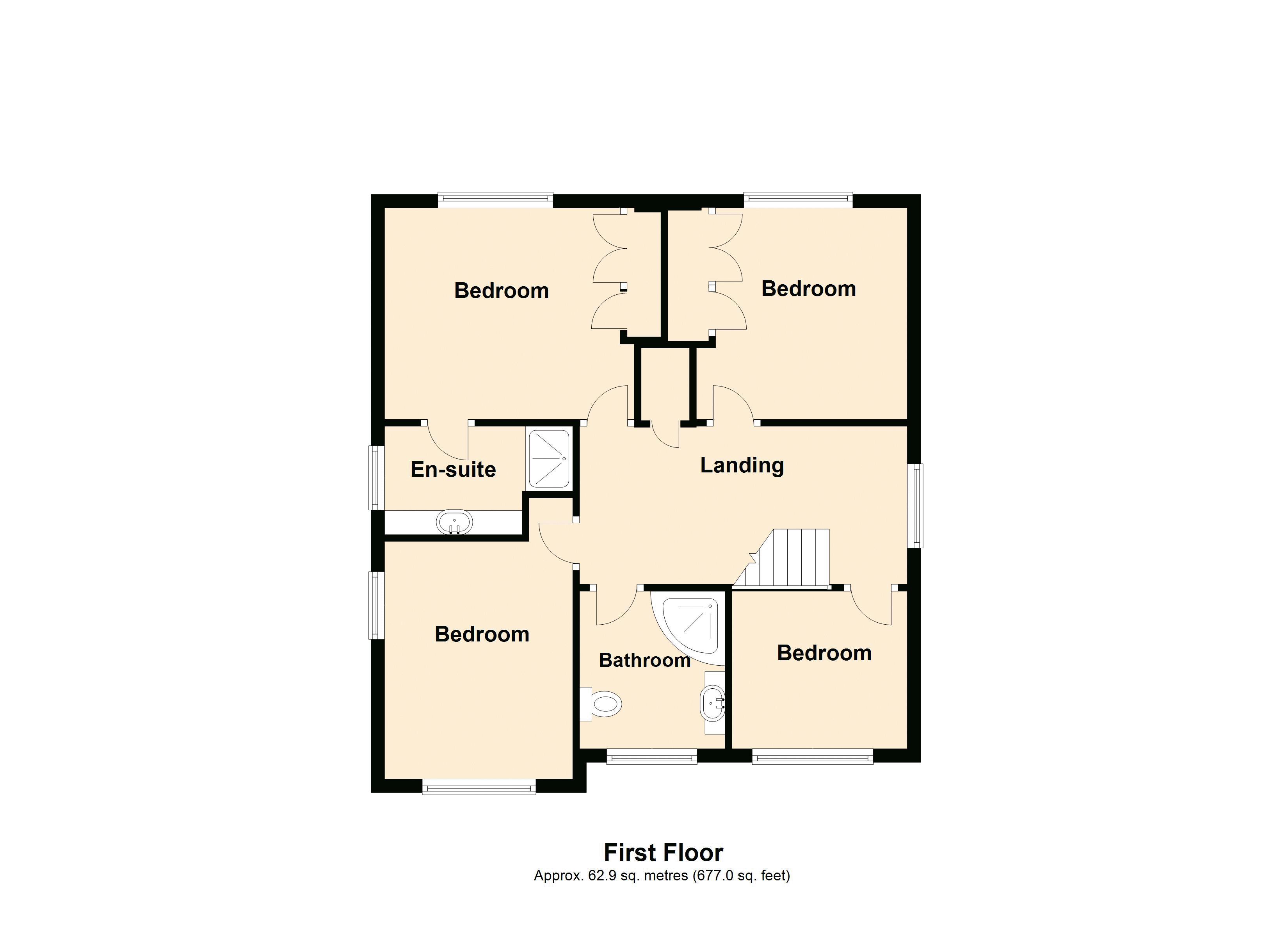Guide Price £425,000
4 Bedroom House For Sale in St. James Close, Evesham
**BAGS OF POTENTIAL - IN NEED OF MODERNISATION THIS WELL LOCATED 4 BEDROOM DETACHED FAMILY HOME SITS ON A PRIVATE PLOT WITH DETACHED DOUBLE GARAGING IN A QUIET CUL DE SAC LOCATION** This detached 4 bedroom family home is located in the ever-popular village of Harvington and conveniently tucked away in a quiet & private cul-de-sac location. Internally boasting 4 bedrooms, family bathroom master with ensuit, downstairs wc, office, kitchen- diner, lounge, formal dining room and conservatory. Externally offering detached double garaging, private south facing garden and driveway for 3+ cars.
Front
Tarmacadam driveway with parking for several vehicles. Mature shrub and hedged border. Storm porch. Detached double garage. Lawned gardens. Access to the rear of the property.
Entrance Hall
Carpeted flooring, radiator and doors to: downstairs wc, downstairs study, kitchen diner, lounge and stairs leading to first floor
Downstairs WC
Lino underfoot, UPVC DG window to front aspect, flow flush wc and stand alone wash hand basin.
Downstairs Study
Carpeted flooring, UPVC DG window to front aspect and radiator.
Kitchen Diner
Lino flooring, UPVC DG window to front aspect, mix of wall and base units, integrated dishwasher, washing machine, fridge freezer, double oven, hob with extractor over, wash hand basin with mixer taps and drainer. Door to side aspect giving access to side and subsequently out to the rear garden.
Lounge
Carpeted flooring, feature fire and surround, radiators, UPVC DG window to rear aspect, patio sliding doors leading to conservatory and open to formal dining room
Dining Room
Carpeted flooring, radiator, UPVC DG window to rear aspect.
Conservatory
Carpeted flooring, doors leading onto garden, south facing and UPVC DG
First Floor Landing
Carpet underfoot, doors leading to: all 4 bedrooms and family bathroom
Master bedroom
Carpet underfoot, radiator, built in wardrobes, UPVC DG window to rear aspect and door to ensuit
Ensuit to Master Bedroom
Lino flooring, low flush wc, vanity unit, wash hand basin and UPVC DG window to side aspect
Bedroom 2
Carpeted flooring, UPVC DG window to rear aspect, radiator and built in doudble wardrobe.
Bedroom 3
Carpeted flooring, UPVC DG windows to side and front aspect (dual aspect) radiator
Bedroom 4
Carpet underfoot, radiator and UPVC DG window to front aspect
Family Bathroom
Lino flooring, fully tiled walls, low flush wc, wash hand basin, walk in shower, integrated vanity unit, UPVC DG window to front aspect.
Rear Garden
Private south facing garden - patio area leads onto lawned garden with mature and tasteful mix of shrubbery, flower beds and borders
Double Garage
Detached double garaging with double doors and electric.
Tenure: Freehold
Council Tax Band: F
Broadband and Mobile Information
Broadband and Mobile Information
To check broadband speeds and mobile coverage for this property please visit:
https://www.ofcom.org.uk/phones-telecoms-and-internet/advice-for-consumers/advice/ofcom-checker and enter postcode WR11 8PZ
Important Information
- This is a Freehold property.
Property Features
- In need of modernisation
- Detached double garage
- Private south facing garden
- Ensuit to master bedroom
- 3 reception rooms
- Formal dining room
- Off-street parking for at least three cars
- Sought after location
- **NO ONWARD CHAIN**
- **VIEWING AVAILABE 7 DAYS A WEEK**

- Call: 01386 556506
- Arrange a viewing
-
 Printable Details
Printable Details
- Request phone call
- Request details
- Email agent
- Stamp Duty Calculator
- Value My Property
Nigel Poole & Partners
Pershore
Pershore
Worcestershire
WR10 1EU
United Kingdom
T: 01386 556506
E: tania.port@nigelpooleestateagents.co.uk



