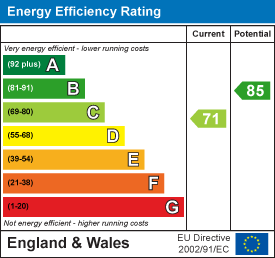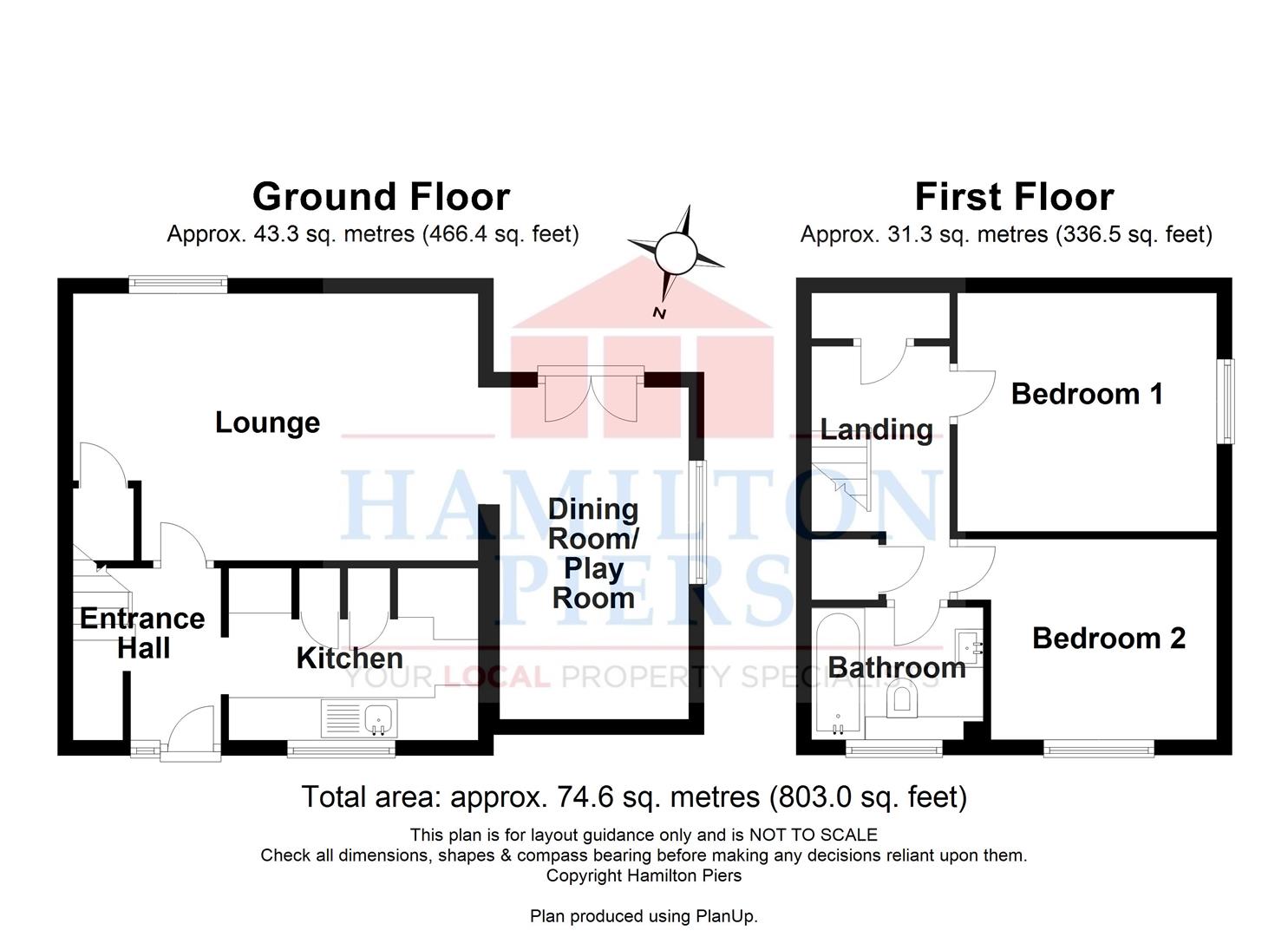SSTC
Offers in excess of £285,000
2 Bedroom End of Terrace House For Sale in Pilgrim Close, Braintree
Benefiting from a spacious 17' lounge with UNDERFLOOR HEATING, a 14' dining room/STUDY & wrap around rear garden is this two DOUBLE bedroom end-terrace property. Offering access via DOUBLE GATES and located just 1.4 miles from Braintree Station & Town Centre, ideally situated near local schools/amenities & within close proximity to the A120/M11 & Chelmsford. Ideal for first time buyers & investors!
The accommodation, with approximate room sizes, is as follows:
Ground Floor Accommodation: -
Entrance Hall: - Double glazed opaque window to front aspect, stairs to first floor, radiator, storage cupboard, solid wood flooring, smooth ceiling.
Lounge: - 5.33m x 3.53m (17'06 x 11'07) - Double glazed window to rear aspect, solid wood flooring with underfloor heating, smooth ceiling. Open to dining room.
Dining Room / Play Room: - 4.34m x 2.44m (14'03 x 8'00 ) - Double glazed window to side aspect, radiator, solid wood flooring, smooth vaulted ceiling. Double glazed french doors to rear aspect.
Kitchen: - 3.43m x 2.26m (11'03 x 7'05) - Double glazed window to front aspect, matching wall and base units with roll top work surfaces, bowl sink and drainer with central mixer taps, cooker, extractor hood, integrated fridge/freezer and dishwasher, space for washing machine, breakfast bar, solid wood flooring with underfloor heating, smooth ceiling.
First Floor Accommodation: -
Landing: - Loft access, storage cupboard, radiator, carpeted flooring, smooth ceiling.
Master Bedroom: - 3.38m x 3.18m (11'01 x 10'05) - Double glazed window to side aspect, radiator, carpeted flooring, smooth ceiling.
Bedroom Two: - 3.38m x 2.64m (11'01 x 8'08) - Double glazed window to front aspect, radiator, carpeted flooring, smooth ceiling.
Family Bathroom: - Double glazed opaque window to front aspect, partly tiled walls, panelled bath with central mixer taps with rainfall shower head, inset WC, vanity wash hand basin, heated towel rail, tiled flooring, smooth ceiling.
Exterior: -
Rear Garden & Frontage: - Wrap around enclosed garden, partly laid to lawn, shingled area which doubles up as a driveway, access point via double gates.
Agents Notes: - For further information please contact Hamilton Piers.
PROVISIONAL DETAILS - AWAITING VENDORS APPROVAL
The accommodation, with approximate room sizes, is as follows:
Ground Floor Accommodation: -
Entrance Hall: - Double glazed opaque window to front aspect, stairs to first floor, radiator, storage cupboard, solid wood flooring, smooth ceiling.
Lounge: - 5.33m x 3.53m (17'06 x 11'07) - Double glazed window to rear aspect, solid wood flooring with underfloor heating, smooth ceiling. Open to dining room.
Dining Room / Play Room: - 4.34m x 2.44m (14'03 x 8'00 ) - Double glazed window to side aspect, radiator, solid wood flooring, smooth vaulted ceiling. Double glazed french doors to rear aspect.
Kitchen: - 3.43m x 2.26m (11'03 x 7'05) - Double glazed window to front aspect, matching wall and base units with roll top work surfaces, bowl sink and drainer with central mixer taps, cooker, extractor hood, integrated fridge/freezer and dishwasher, space for washing machine, breakfast bar, solid wood flooring with underfloor heating, smooth ceiling.
First Floor Accommodation: -
Landing: - Loft access, storage cupboard, radiator, carpeted flooring, smooth ceiling.
Master Bedroom: - 3.38m x 3.18m (11'01 x 10'05) - Double glazed window to side aspect, radiator, carpeted flooring, smooth ceiling.
Bedroom Two: - 3.38m x 2.64m (11'01 x 8'08) - Double glazed window to front aspect, radiator, carpeted flooring, smooth ceiling.
Family Bathroom: - Double glazed opaque window to front aspect, partly tiled walls, panelled bath with central mixer taps with rainfall shower head, inset WC, vanity wash hand basin, heated towel rail, tiled flooring, smooth ceiling.
Exterior: -
Rear Garden & Frontage: - Wrap around enclosed garden, partly laid to lawn, shingled area which doubles up as a driveway, access point via double gates.
Agents Notes: - For further information please contact Hamilton Piers.
PROVISIONAL DETAILS - AWAITING VENDORS APPROVAL
Important information
Property Features
- Two DOUBLE Bedroom End-Terrace House
- Spacious 17' Lounge With Underfloor Heating
- 14' Dining Room / STUDY / Play Room
- Driveway Parking Set Behind Double Gates
- Modern & Very Well-Presented Throughout
- Ideal For First Time Buyers & Investors!
- Just 1.4 Miles To Braintree Station & Town Centre
- Close Proximity To A120/M11 & Chelmsford
- Wrap-Around Enclosed Rear Garden
- Ideal Location For Local Schools & Amenities

The Guild of Property Professionals: Mortgage Calculator



